|
We
can carry out the work needed from the initial plans being drawn up, working with the customer and the architect at all times,
we also keep in touch with the local council,planning and building control, giving good advice to the customer at
all times through out the work.
We
have a very good relationship with the city councils as we come into contact with them on a regular basis about certain aspects
of the planning and building control divisions.
|

We can work with
and along side architects to discuss all aspects of the work and can supply drawings if needed.
|
|
| |
|
|
|
Below: This is a fantastic new build we did in Bardsey
Leeds...Its a 6 bedroom detached house set in the countryside,,, We worked along side the architect to deliver a high specification
build....with natural yorkshire stone (tumbled) With walk ways around the ground, floors with oak beam features,and outside
varandas to 1st floor bedrooms, and natural slate roof etc.
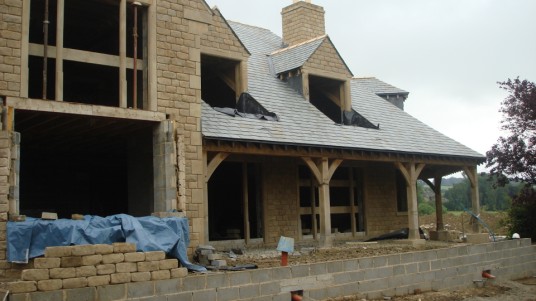
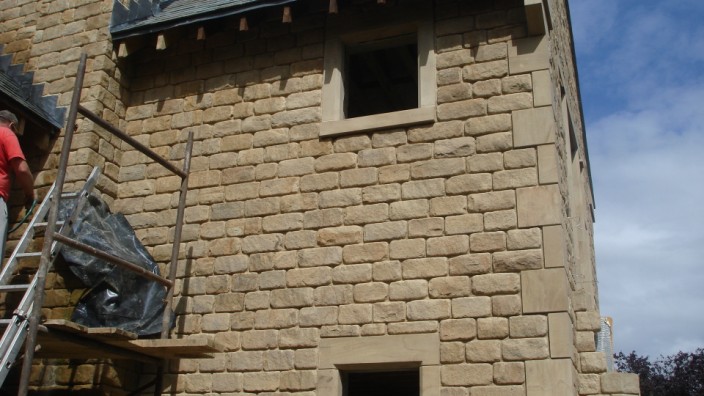
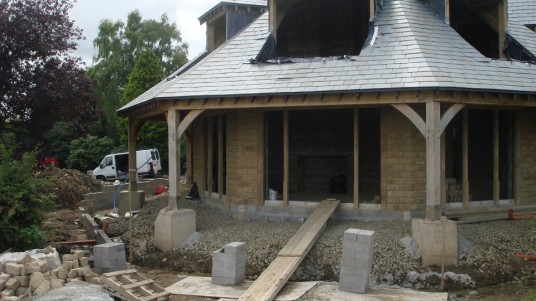
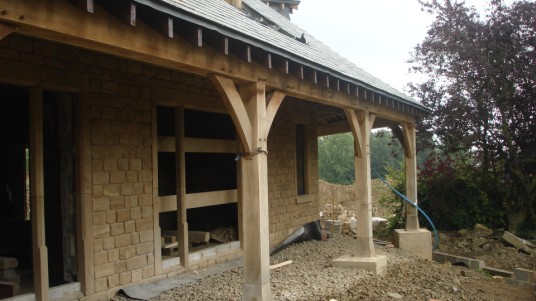
|
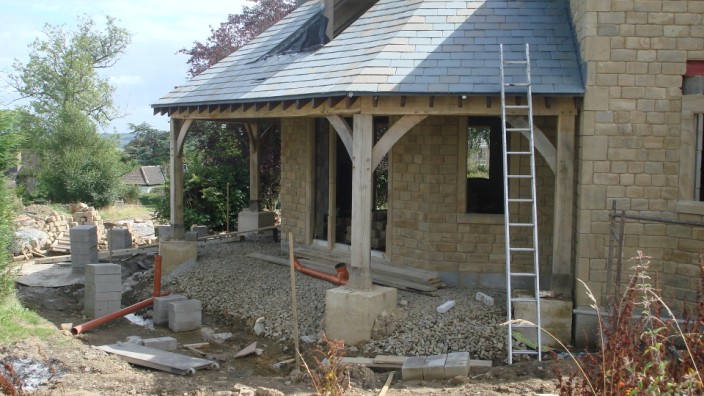
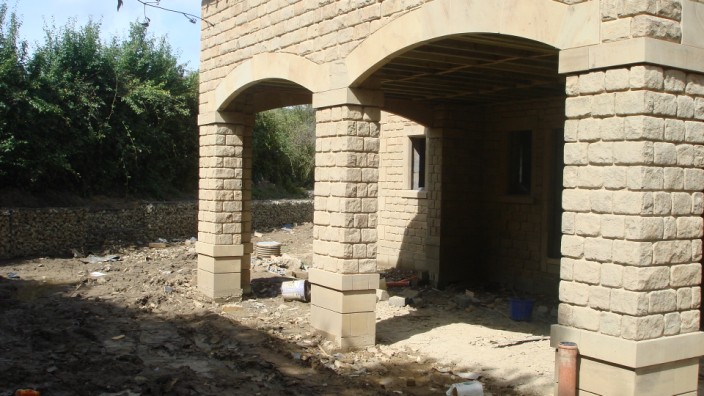
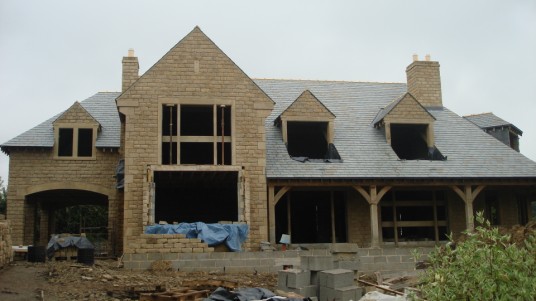
Above: Building this property was a fantastic chance to show off our workmanship. From tumbled natrual
stone walling and oak joinery beams.
The design was fantastic..with a portch running around the outside with oak beam features as you can see in the pics..
|
|
| |
|
|
| |
|
|
|
Below...
This is an 8 bedroom detached house that we fully designed and built in Horsforth Leeds..
It has Underfloor heating and a glass ceiling to lounge area and is based on a Victorian look with all the benefits of
a very modern and energy efficient house.
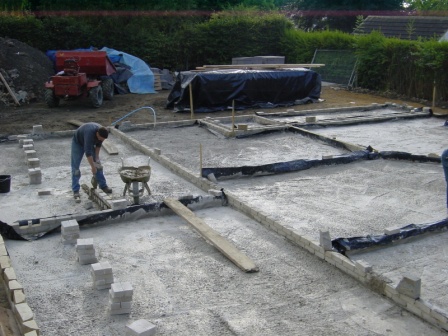
Pic 1 Above: The start of an 8 bedroom detached in Horsforth Leeds, Oversite and Dpc levels ready to
start walling etc.
Pic 3 Above: The house in horsforth halfway through the build walling up getting ready for trusses etc.
|
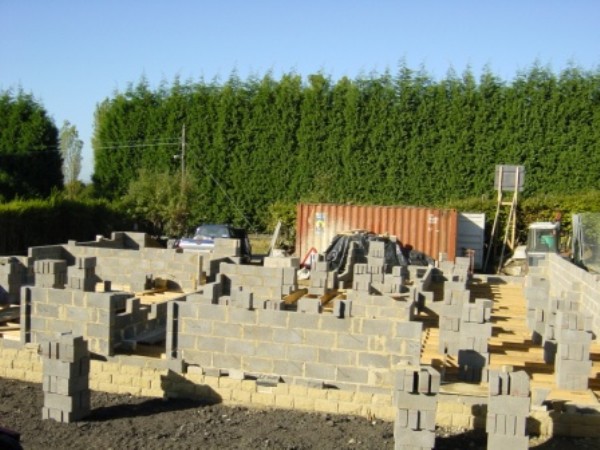
Pic 2 Above: Walling up with ground floor joists just being inserted ready to go..
Pic 4 Above: Finished...Front entrance of the 8 Bed detached we built in horsforth...
|
|
| |
|
|
|
We
can offer a one to one consultancy and give approx costings of different designs of buildings and have plenty of
experience.
From site clearance
and locating of temp w/c toilets to the locating of materials, skips and waist products etc..
We can meet all
your requirements needed from the start to the certified finish of any project.
|
|
|
